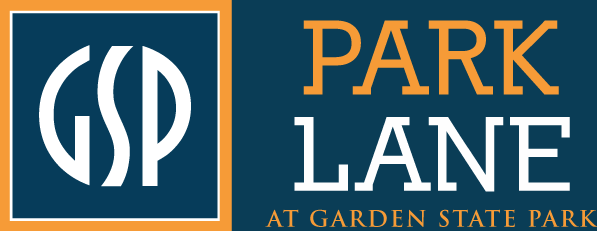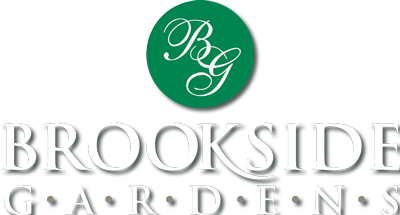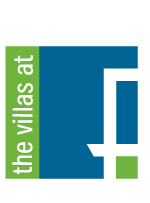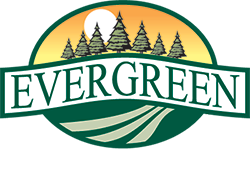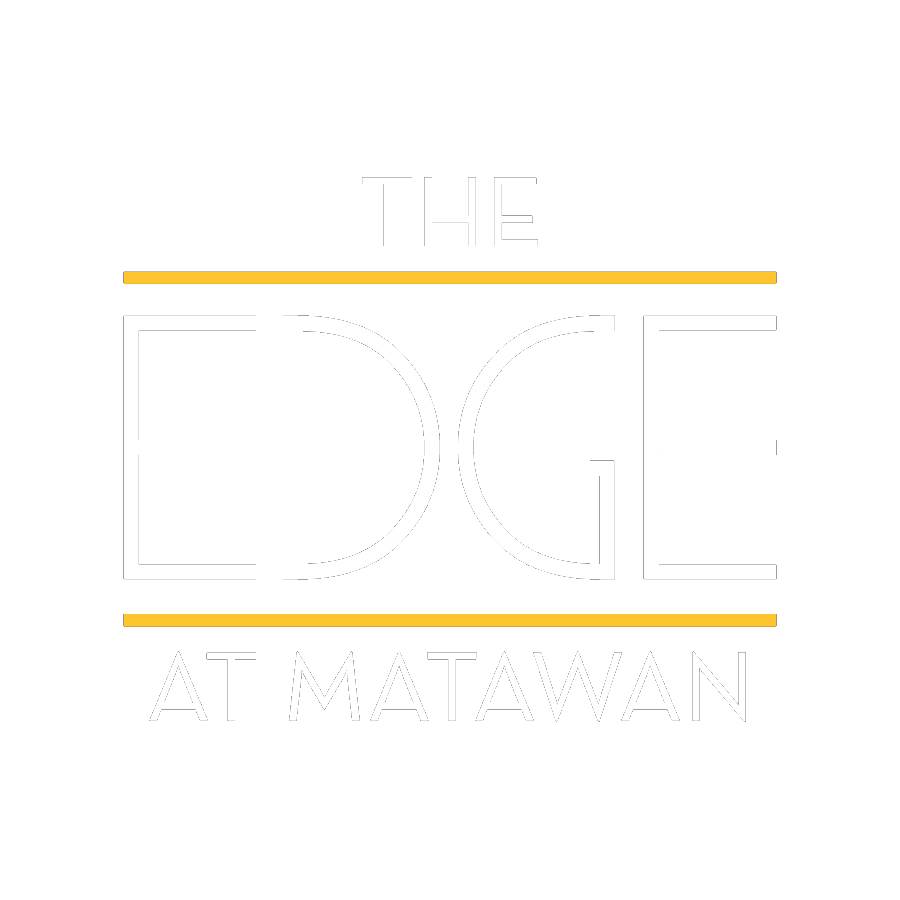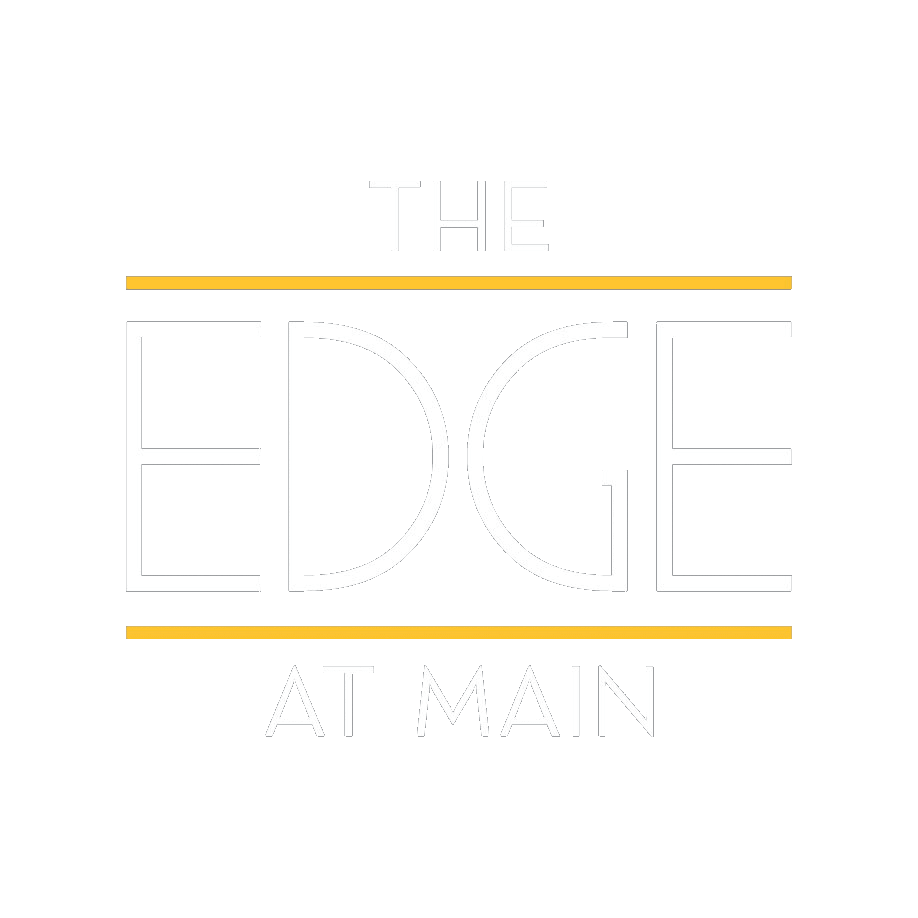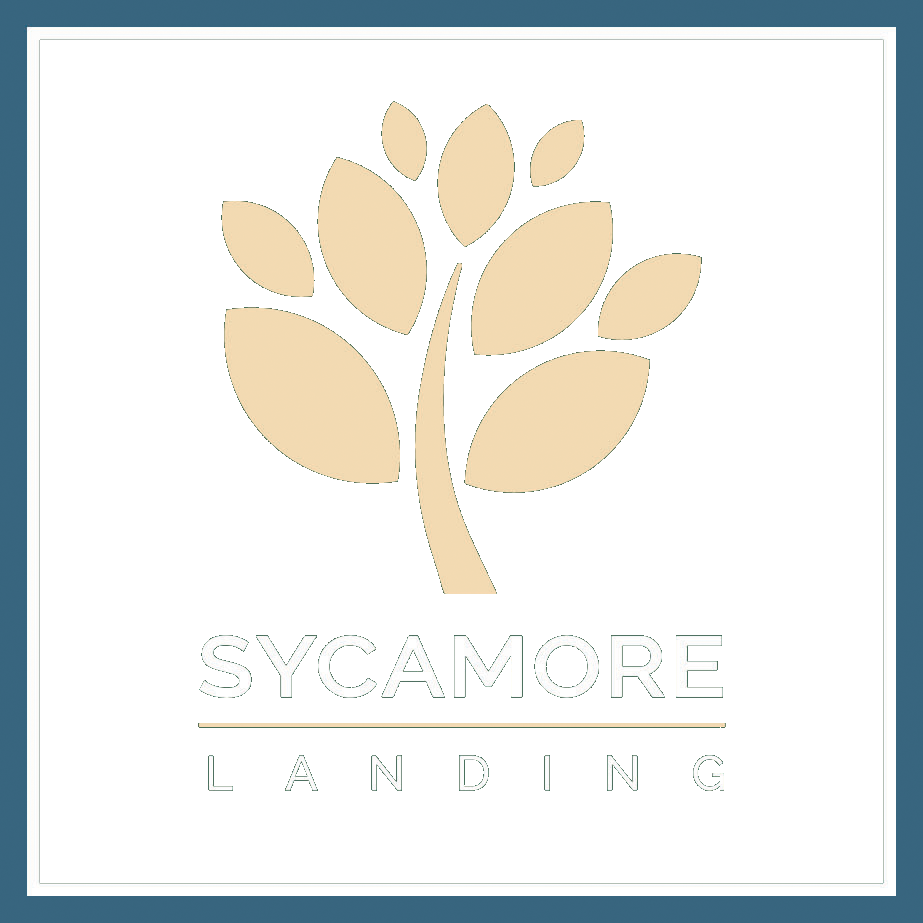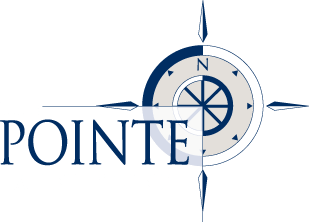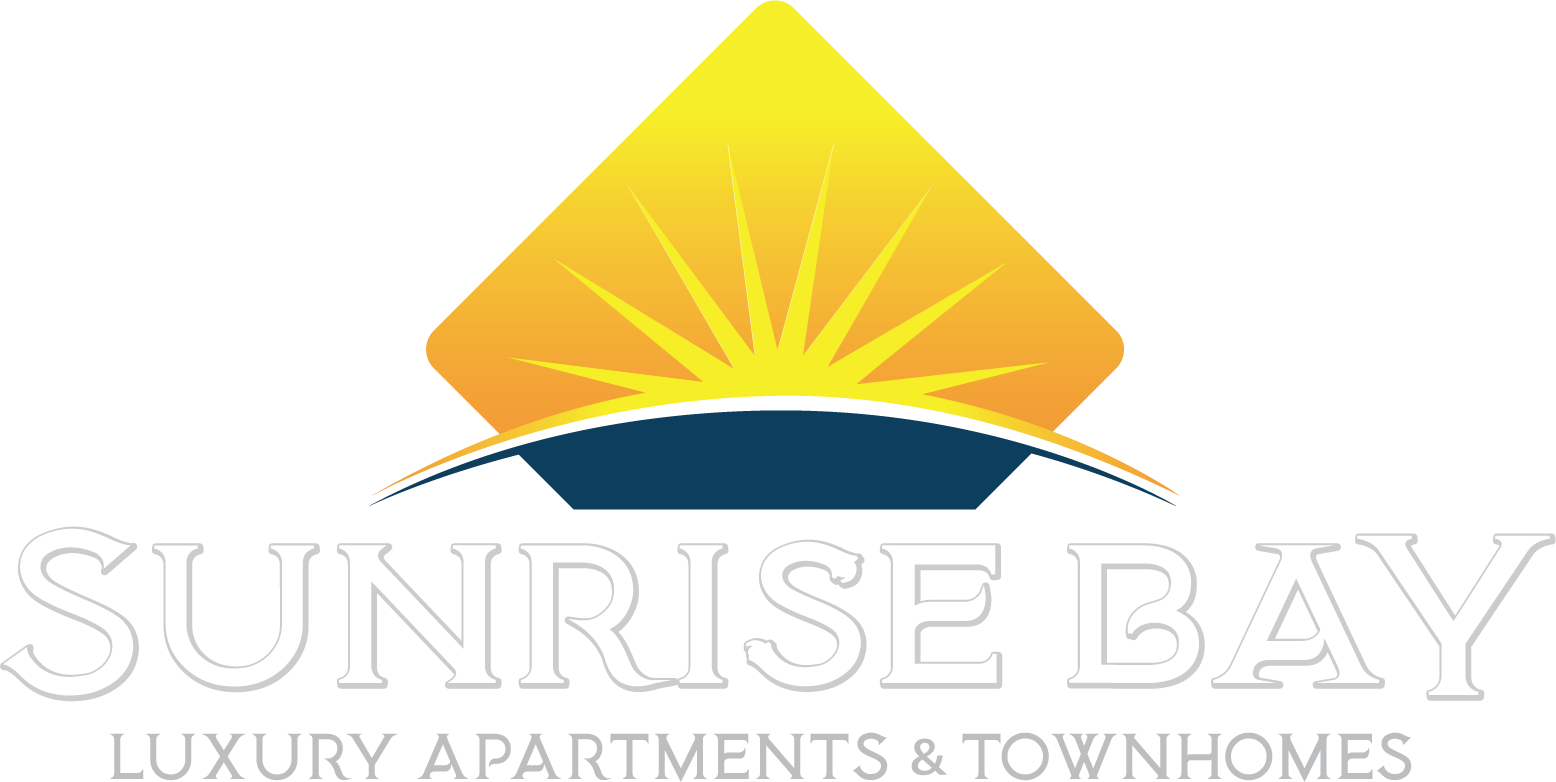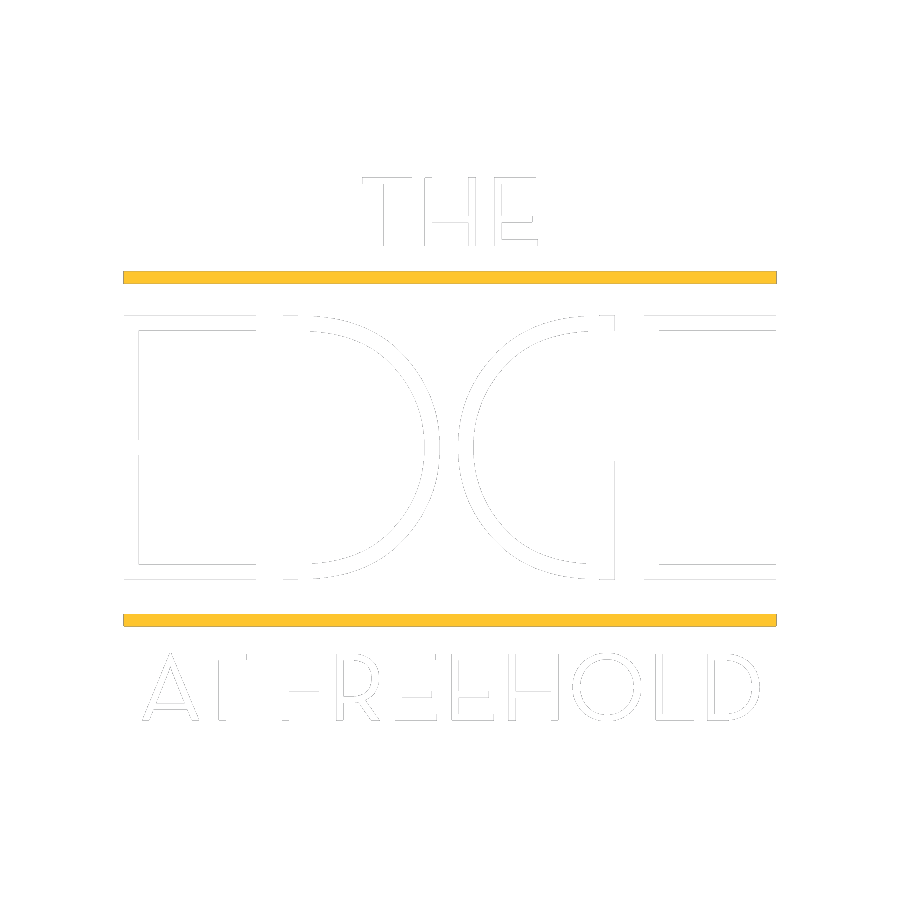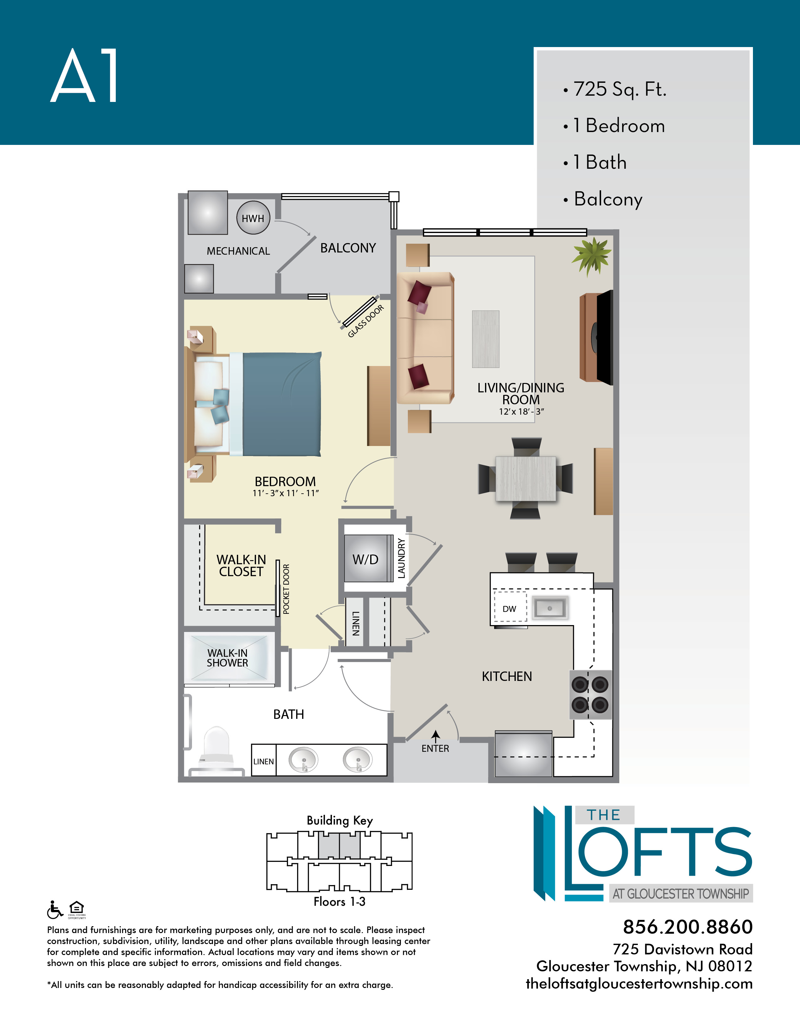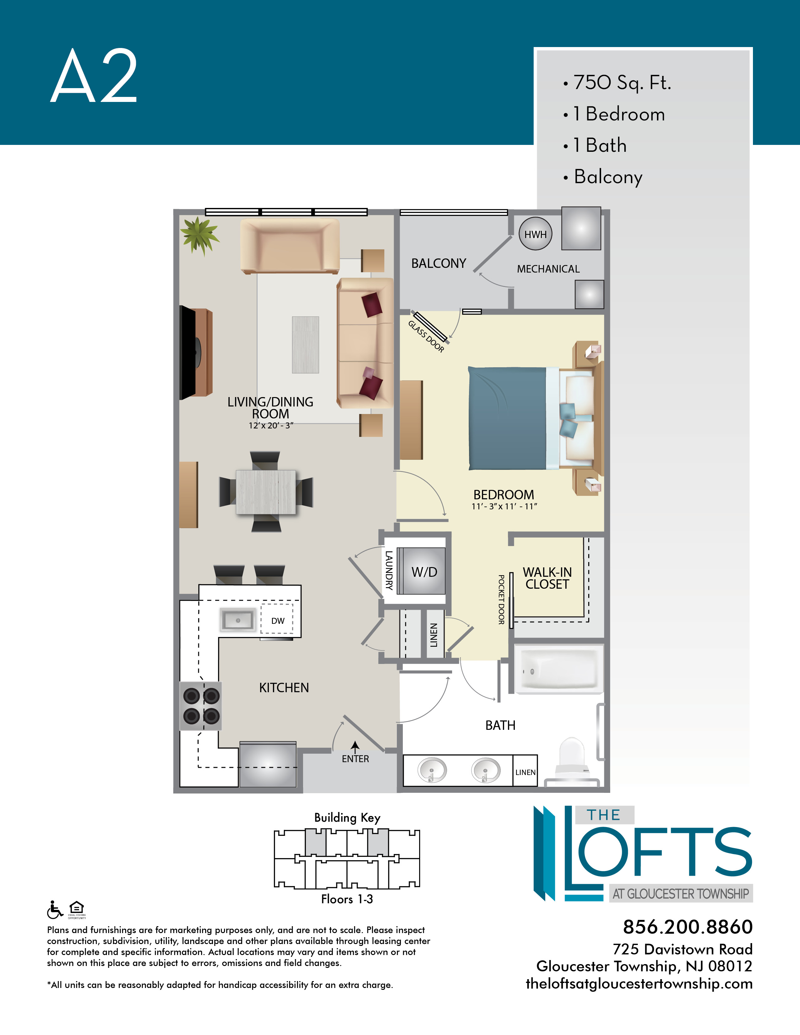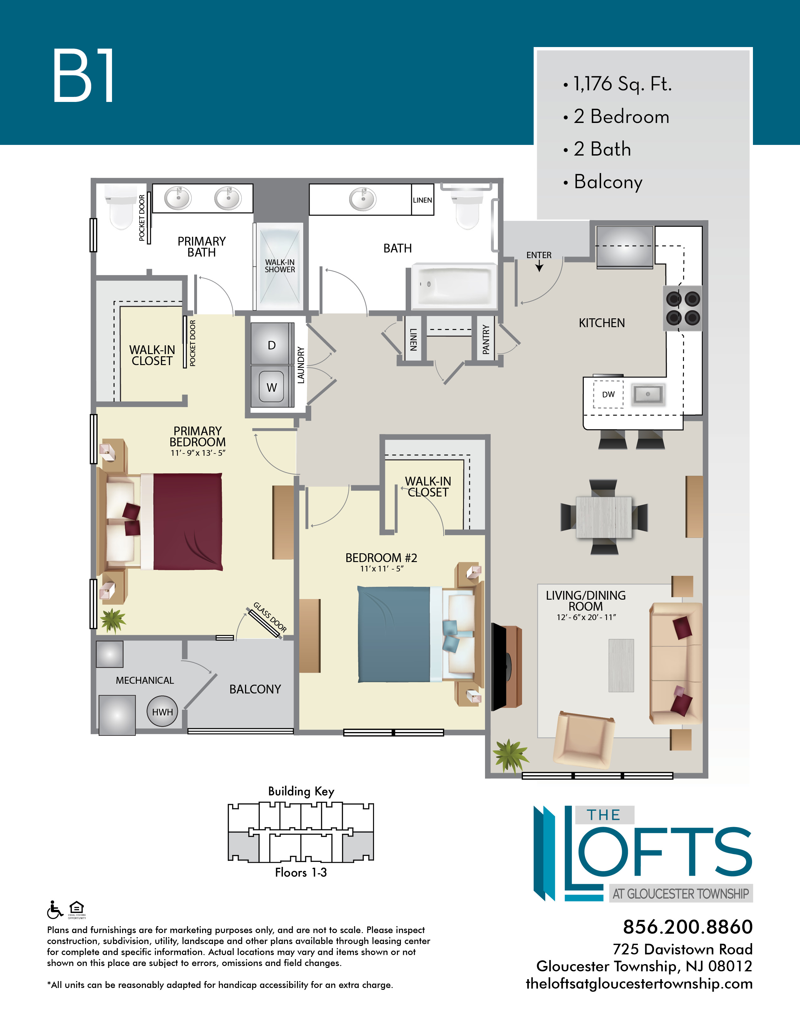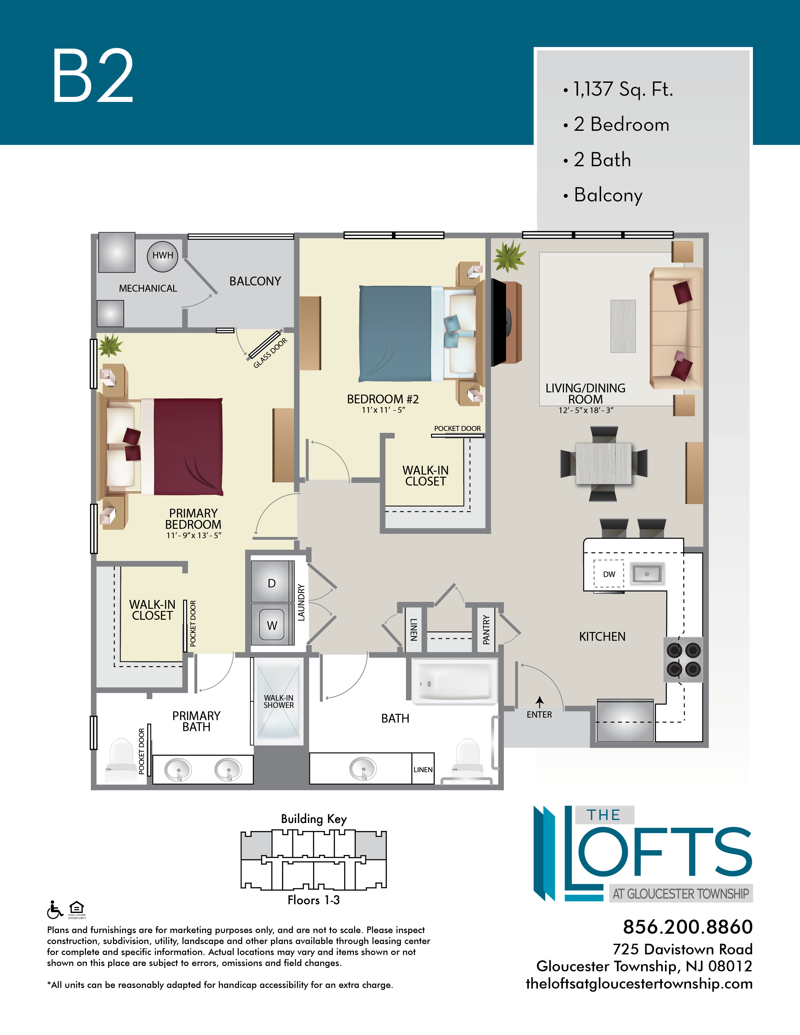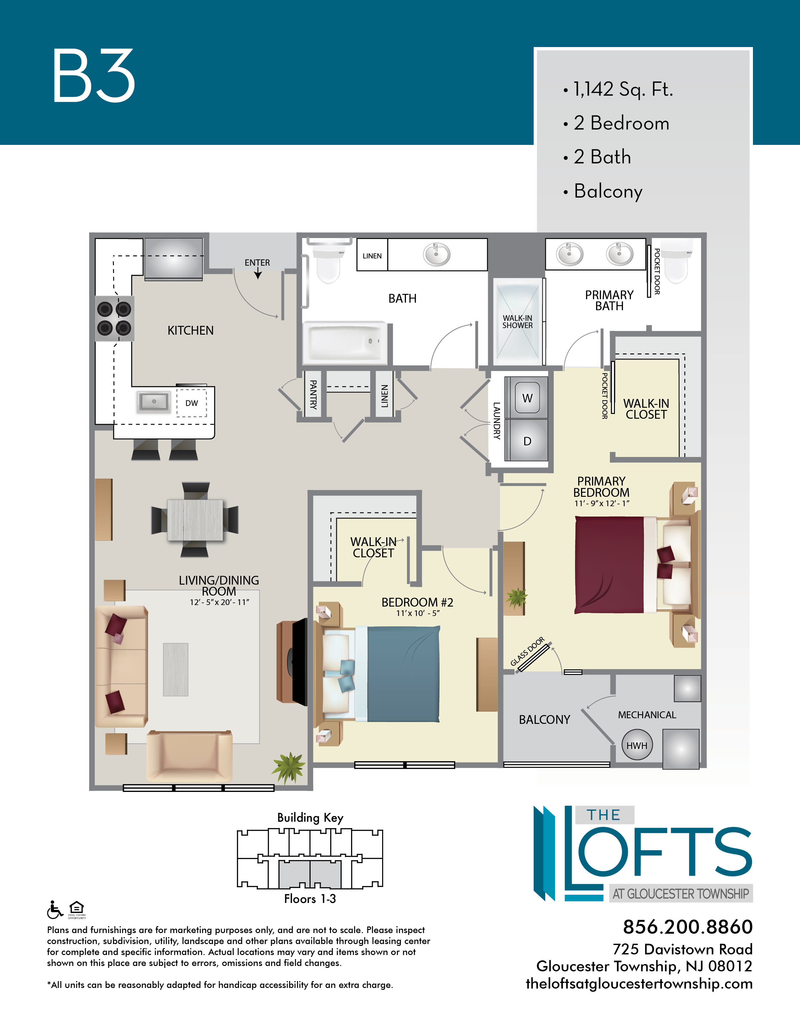Bedrooms: 1 - 2
Bathrooms: 1 - 2
NOW LEASING! Just 15 miles from Center City, The Lofts at Gloucester Township create an ideal living environment that is, at once, serene and convenient. Nearby Route 42 and The Atlantic City Expressway provide access to The NJ Turnpike, all the excitement of Philadelphia, vibrant employment centers, fine dining and shopping to suite every taste.
Modern, high-end materials, including porcelain, quartz and stainless steel create ideally comfortable surroundings in each of our apartment homes. Spacious, intelligently planned layouts deliver plenty of space to live your life. Chef’s Delight kitchens with open layouts, gorgeous baths with dual vanity sinks, walk-in closets with custom shelving and full-sized washers and dryers are just a few of the luxuries you will find inside our apartment homes.
A 5,000 sq. ft. resident clubhouse is also planned for the community and will house the spectacular amenities that complement the luxury lifestyle. A resort-style outdoor pool with sun deck and cabana will offer warm weather fun and relaxation while a premium fitness center will provide an outlet for your fitness goals. When it’s time to get to work, head to the community’s business center and co-working space for a quiet space to work, study or hold meetings.
Beyond fabulous finishes and amazing amenities, The Lofts stand out in the market because of the unrivaled service we provide to our residents. Our on-site management, maintenance and concierge teams will ensure that every one of your expectations is exceeded!


